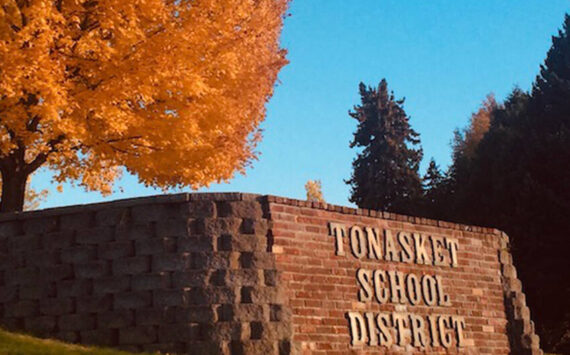TONASKET – The North Valley Hospital Board approved a design plan for the new hospital at a special board meeting May 14.
The final construction cost estimate is almost $7.5 million, hospital administrator Warner Bartleson said. It includes a 17,652 square foot finished main floor and an additional full basement that can be developed at some later point, as well as a remodel of the current building, he said.
“It’s a shock how little we can get based on the current estimates,” said Bartleson. “But this still accomplishes our basic needs and hopefully it accomplishes what we set out to do.”
The rest of the $11 million public bond will go towards property acquisition, sales tax and other fees.
The original design included an additional second floor and more than 10,000 additional square feet.
However, the approved plan allows the possibility for expansion sky-ward. The roof of the first floor will be reinforced so that it can become the floor of a future addition, Bartleson said.
“We don’t want to eliminate that possibility,” Bartleson said of a potential second floor. “Because we’re landlocked, we don’t want to prevent additional growth.”
Under this plan, the hospital will leave two patient rooms, two delivery rooms and the imaging, including the CAT scan and X-ray area, unfinished, said hospital architect Dave Franklund. It also holds off on the remodel of the existing building.
“We won’t be able to include surgery unless we receive grants,” Bartleson said.
Those steps will save $1.6 million in the budget, Franklund said.
“I think we can be successful with that,” he said. “It just takes diligence.”
The new hospital will have a fully operational emergency room, eight finished patient rooms with the capacity to hold 16 patients, holding rooms, more support rooms and space and a new acute care and ER area, he said.
The board agreed to build in phases to try to offset costs. Costs saved in one phase could be applied to another.
One reason for high estimates include consistently rising costs of fuel, steel, labor and concrete.
The process is already three weeks behind, Franklund said.
“We need to make this decision and get on down the road,” he said.
The board passed a motion approving Franklund’s plan. It will take more than 4,000 hours to create blueprints for the design, he said.
They also passed motions authorizing Bartleson to close the deal
Hospital fundraiser Barbara Engstram also presented several potential grants to the board. Since the hospital will be built in phases, that means the grants could be applied immediately or in the future, Bartleson said.
The main grants they will apply for are the Kresge Foundation grant, which is worth $1.5 to $3 million, and the Murdock Foundation grant, which is worth up to $250,000, Bartleson said.
Combined, those would more than make up for the budget deficits and allow the hospital to finish the patient and birthing rooms and imaging, Bartleson said.
There are several smaller grants they are also applying for, he said.







